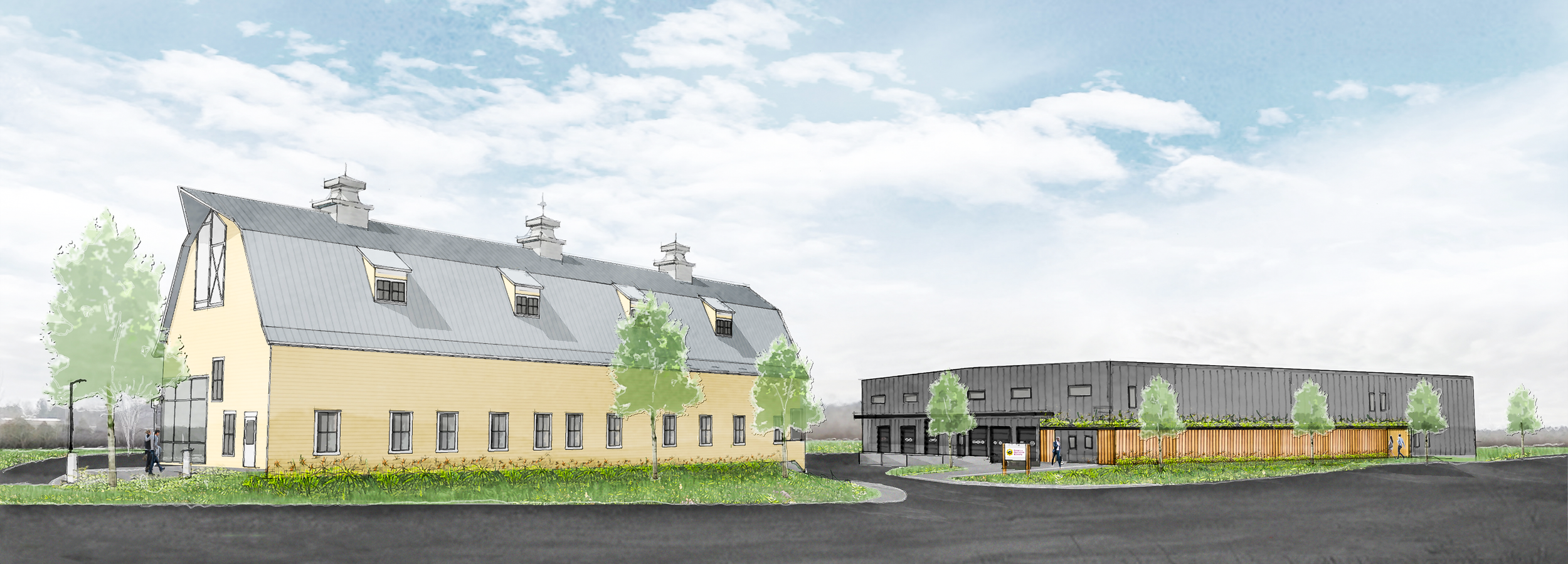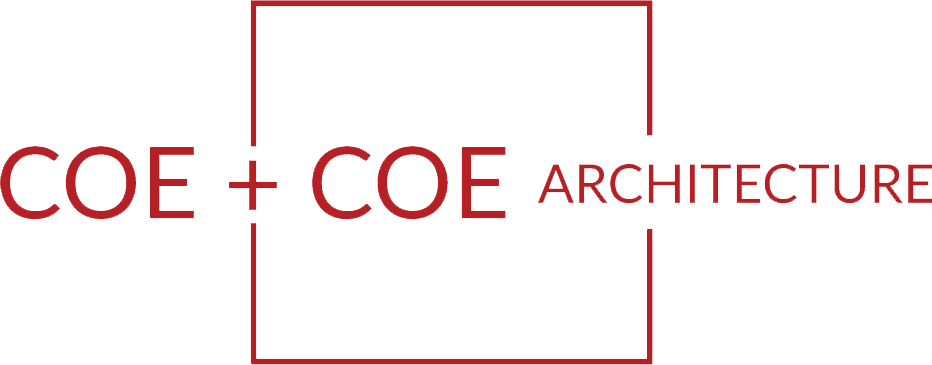
COE + COE Architecture provides complete architectural services including as-built documentation, site assessments, feasibility, master planning, design, construction documents, permitting, and construction administration.
Coe + Coe Architecture is a small responsive firm providing creative design solutions and practical construction experience for each project
Coordinating a wide circle of professional engineers and consultants for most projects, Coe + Coe frequently provides prime A/E services. Coe + Coe’s pragmatic and collaborative approach facilitates economical solutions for local communities, individuals, and businesses and our success is owed to repeat clients and word of mouth recommendations.
Coe + Coe is client oriented and adept at solving non-conforming, code complicated, deferred maintenance, program challenged and practical nuts and bolts physical environment issues that clients face. Coe + Coe delights in creative opportunities and realizing efficient, scaled, multi-functional solutions. The firm’s strength is listening and working with the Owner to achieve their vision.
About Coe + Coe Architecture
James Coe and Nella Cargioli Coe graduated from RISD’s Architecture program in 1995 and achieved licensure in 2002. James and Nella incorporated Coe + Coe Architecture in 2017. Coe + Coe Architecture has a depth of residential and commercial experience including schools, restaurants, historic and new homes, and multi-family developments. Since returning to Vermont, the firm has focused largely on commercial agriculture and food processing projects. This ties the circle for Coe + Coe Architecture matching up agrarian practicality, commercial rigor, and creative solutions.
Architecture
Coe + Coe Architecture handles every phase of the design and construction process, including schematic design, construction documents, permitting, bidding, and Construction Administration. Please visit our portfolio to view commercial, residential, and municipal work.
Master Planning
Coe + Coe understands that a business’s trajectory, opportunity, and/or practical scheduling sometimes requires master planning to organize a logical order of development. Coe + Coe Architecture works with clients to develop a comprehensive construction plan and completes the regulatory diligence, logistics analysis, construction budgeting, and scheduling for a phased, coordinated, and complementary implementation.
Permitting
Coe + Coe Architecture is experienced and practiced at navigating Vermont’s land use, environmental, and fire/life safety regulations. Coe + Coe completes initial code diligence on each project and ensures that permits are acquired in a timely manner to avoid project disruption. Depending on a project’s location and scope, permits may include ACT 250, local zoning, storm water, erosion control, wastewater, Shoreland Protection, Wetland Protection, and Fire & Life Safety Construction Permitting.
Construction
Coe + Coe Architecture can provide “turn-key” construction services, including comprehensive cost estimating, scheduling, and project construction from start to finish. Coe + Coe utilizes our extensive relationships with sub-contractors, trades people and local craftspeople to assemble the most cost-effective and project specific team for the job.

Hardwick Yellow Barn Business Accelerator
The historic and iconic Hardwick Yellow Barn -- at the gateway to the village of Hardwick -- will be reborn as a local food destination. The project consists of two core components: the adaptive reuse of the historic Yellow Barn, and the construction of a new facility.
Regional Impact
Collectively, all tenants can commit to 25 full-time equivalent jobs created or saved. HYBBA 2.0 will be a magnet for locals and visitors to shop and be a point of interest to recreators on the newly completed Lamoille Valley Rail Trail, which intersects with the Yellow Barn.
The Accelerator
Redesigned and streamlined, the new 22,000 sf structure heightens the role of acceleration in the post-pandemic agricultural economy. There are two anchor tenants: the Center for Agricultural Economy and Jasper Hill Farm. Jasper Hill will expand its ecommerce fulfillment and consolidate inventory from scattered locations statewide. Space designated to the Center for an Agricultural Economy’s farm-to-supply chain services has more than doubled from original plans. Farm Connex, the CAE’s innovative direct shipment service, will expand its capacity from its new headquarters.
The Barn.
Cabot Creamery Cooperative will showcase it’s signature cheese, as well as other local foods at the gateway to Hardwick’s bustling downtown. Cabot’s hosted retail space will showcase the region’s top food artisans. Active sampling and events will be held there, including regular tastings by local businesses such as Caledonia Spirits and Blake Hill Preserves.
Latest Update
A Hardwick Visitor’s Center will feature Cabot Creamery -- and the Town’s AG history
Executive Summary
Small Towns Big Ideas: Yellow Barn is featured in the latest newsletter from the Vermont League of Cities and Towns.
Shovel Ready
Bids were opened on January 19th and a contract with Wright and Morrissey is being executed. The project is working toward a New Markets Tax Credit financing closing no later than the first week of May, and construction will commence shortly after. Construction is expected to take place for approximately one year.
Contact us.
james@coeandcoearchitecture.com
(802) 673-4184
nella@coeandcoearchitecture.com
(802) 673-4182

