
Hill Farmstead Brewery Expansion
James Coe from Coe + Coe Architecture worked with Shaun Hill to grow his world-renowned Hill Farmstead Brewery from under 2,000 square feet into the current 17,000 square foot facility. This addition added a new brewery, new packaging room, new bottling and barrel room, and beautiful new public tasting room and taproom. The project was built in two phases to maintain production schedule and visitor access.
Project Name
Hill Farmstead Brewery Expansion
Owner
Shaun Hill
Location
Greensboro Bend, Vermont
Project Category
Commercial
Services
Architecture, Permitting, Master Planning
Date
2014
Top Image
Exterior of Hill Farmstead Brewery
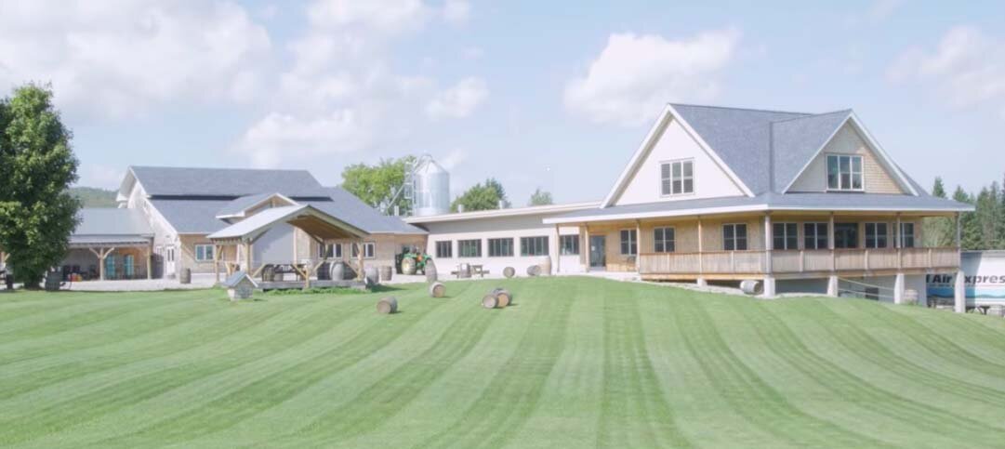

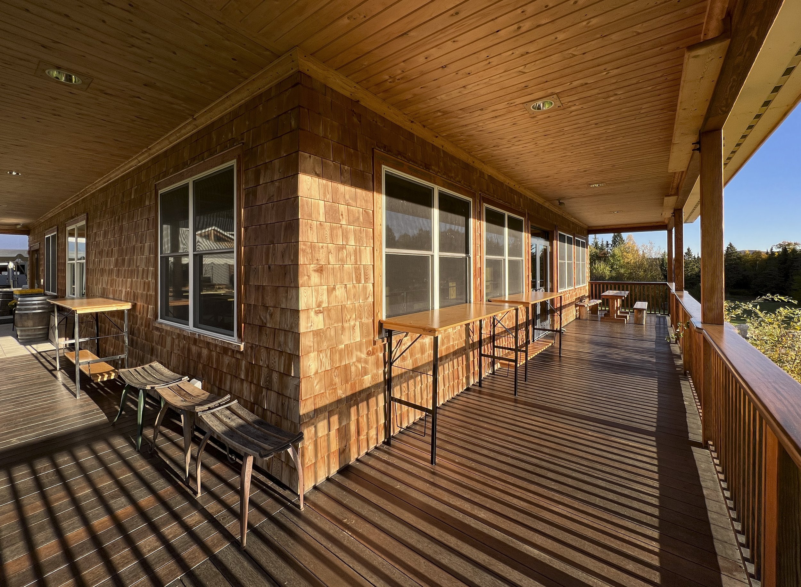
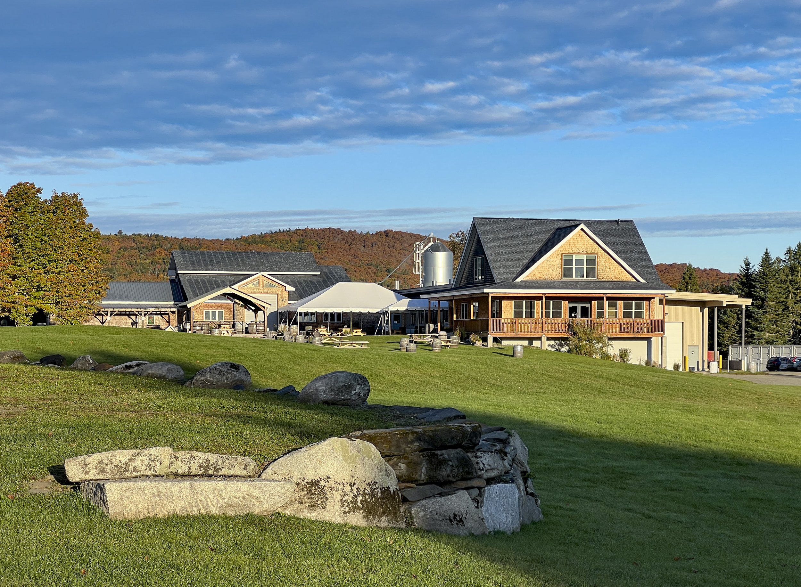
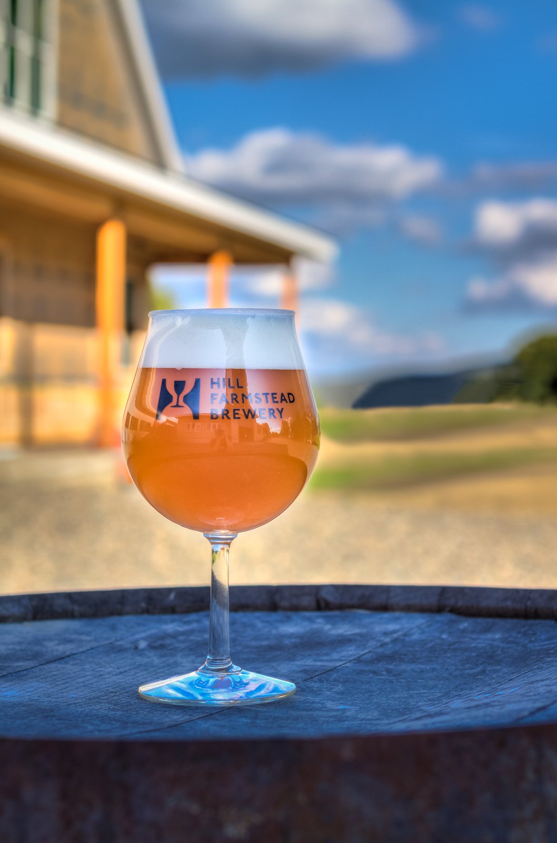
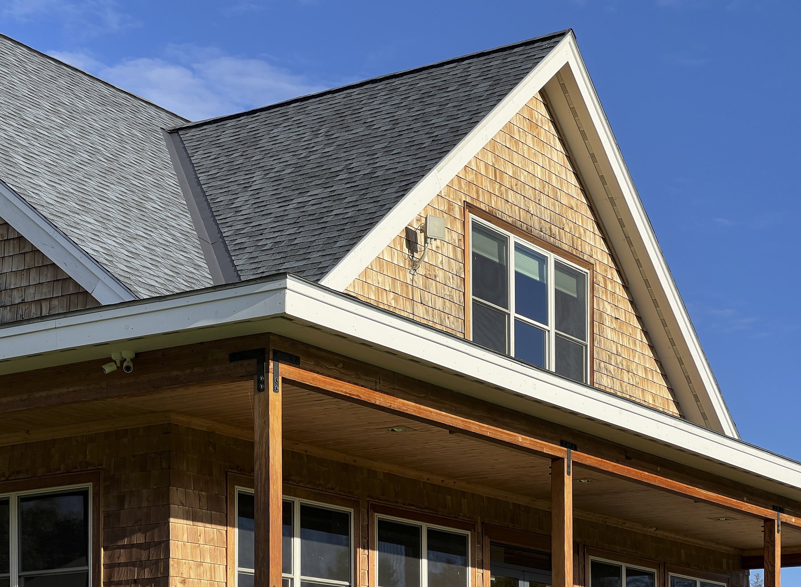
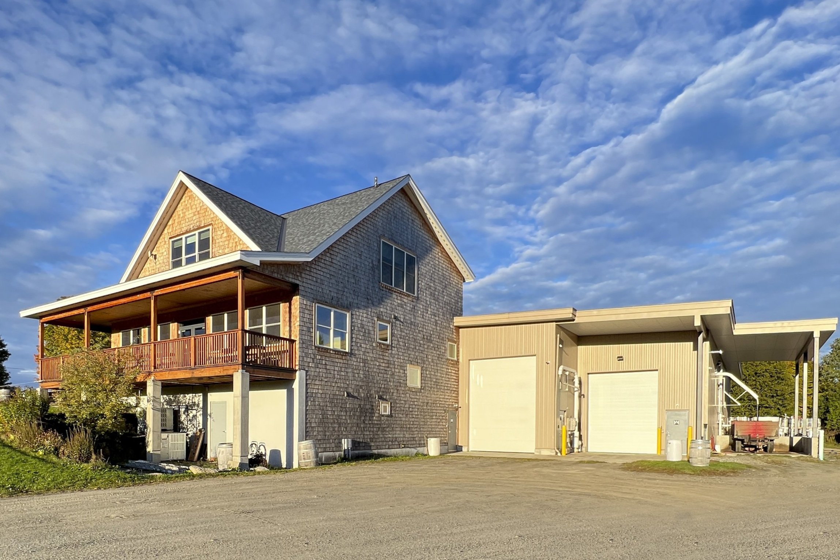


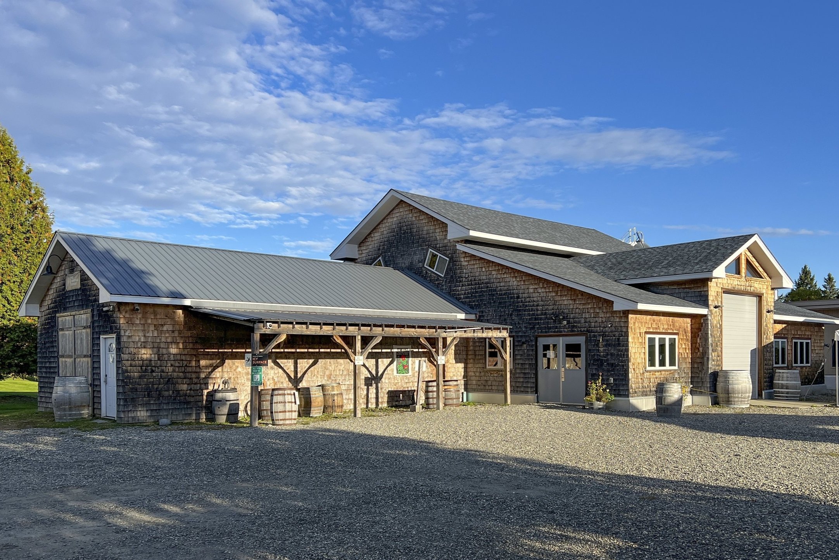


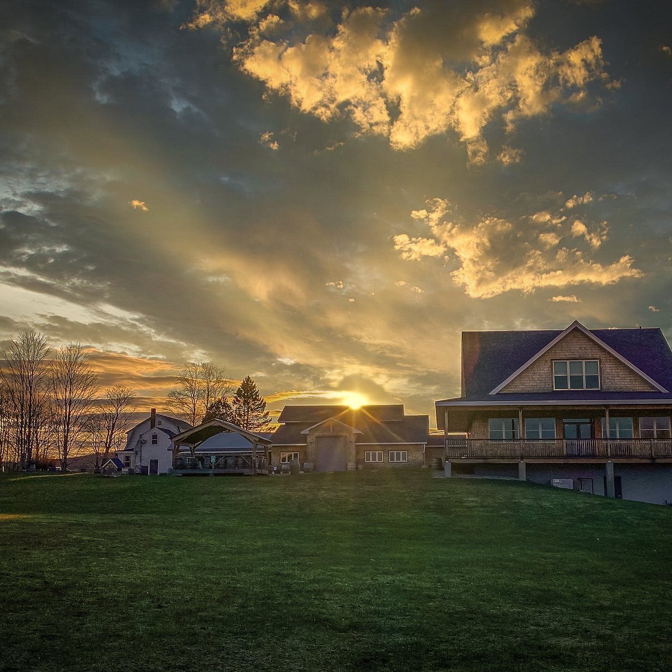

“Coe + Coe was helpful in finalizing the architectural renderings
for our brewery expansion.” — Shaun Hill, Hill Farmstead Brewery
