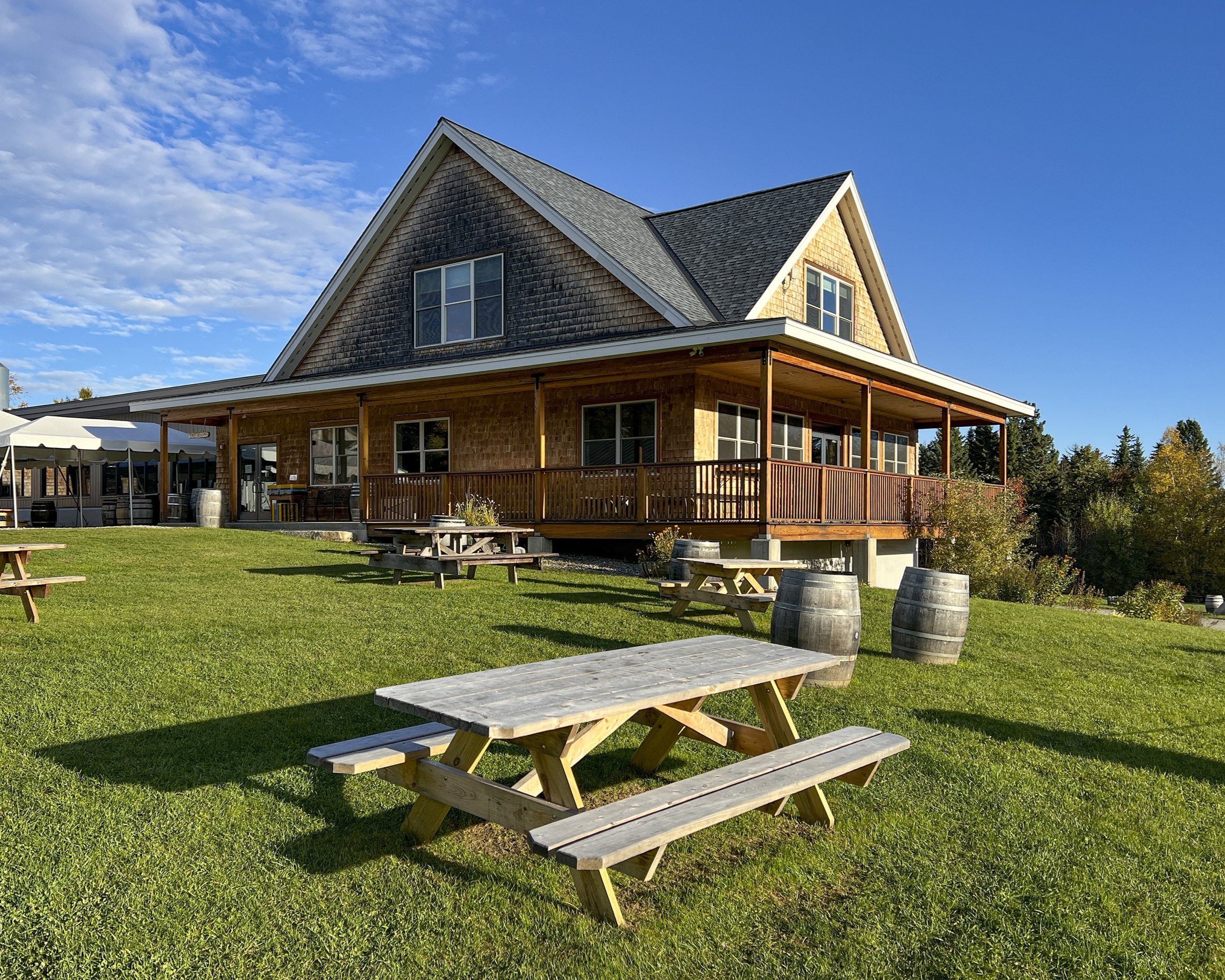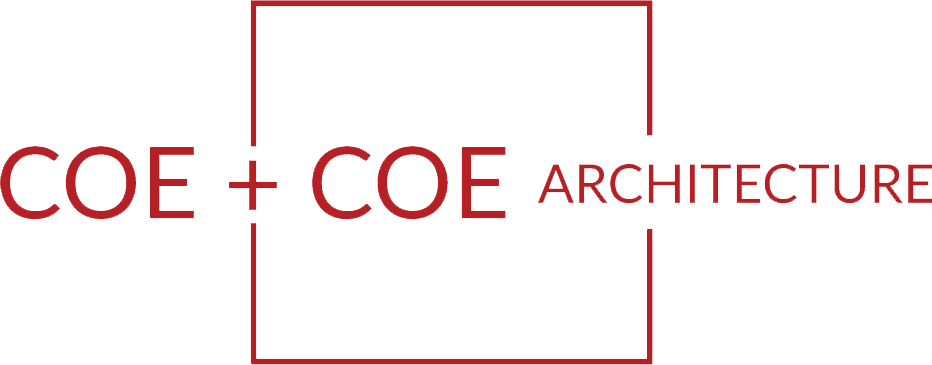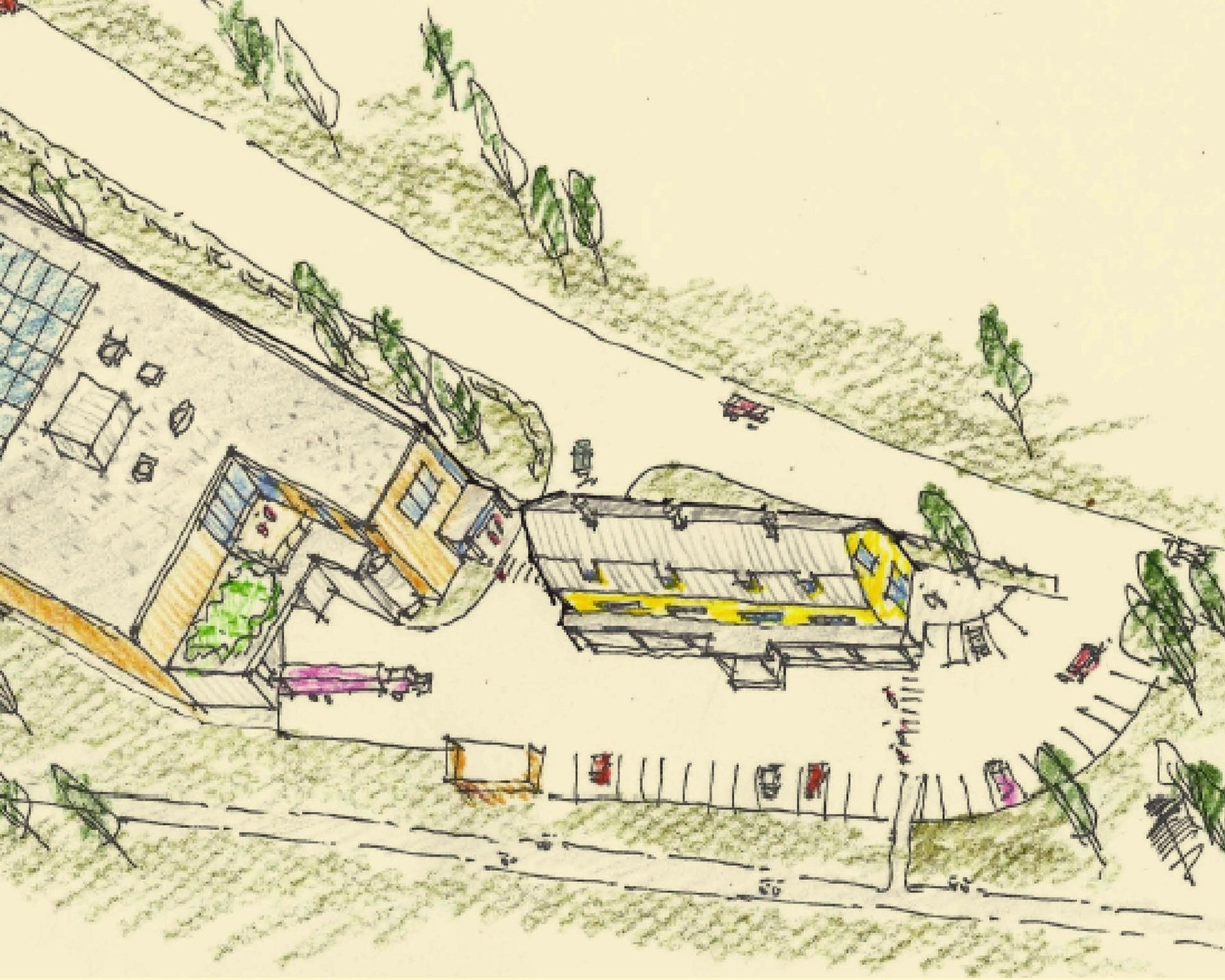
Services
Architecture
Coe + Coe Architecture handles every phase of the design and construction process, including schematic design, construction documents, permitting, bidding, and Construction Administration. Please visit our portfolios of commercial and residential work for past projects.
Master Planning
Coe + Coe understands that a business’s trajectory, opportunity, and/or practical scheduling sometimes requires master planning to organize a logical order of development. Coe + Coe Architecture works with clients to develop a comprehensive construction plan and completes the regulatory diligence, logistics analysis, construction budgeting, and scheduling for a phased, coordinated, and complementary implementation.
Permitting
Coe + Coe Architecture is experienced and practiced at navigating Vermont’s land use, environmental, and fire/life safety regulations. Coe + Coe completes initial code diligence on each project and ensures that permits are acquired in a timely manner to avoid project disruption. Depending on a project’s location and scope, permits may include ACT 250, local zoning, stormwater, erosion control, wastewater, Shoreland Protection, Wetland Protection, and Fire & Life Safety Construction permitting.
Coe and Coe Construction
Coe + Coe Construction can provide “turn-key” construction services, including comprehensive cost estimating, scheduling, and project construction from start to finish. Coe + Coe utilizes our extensive relationships with sub-contractors, trades people and local craftspeople to assemble the most cost-effective and project specific team for the job.




